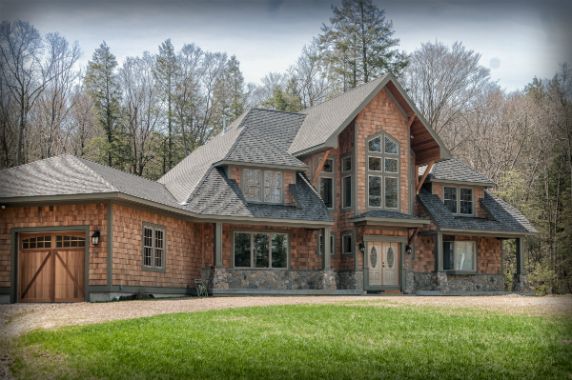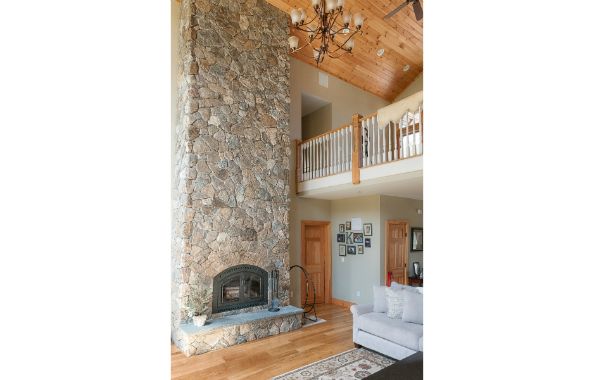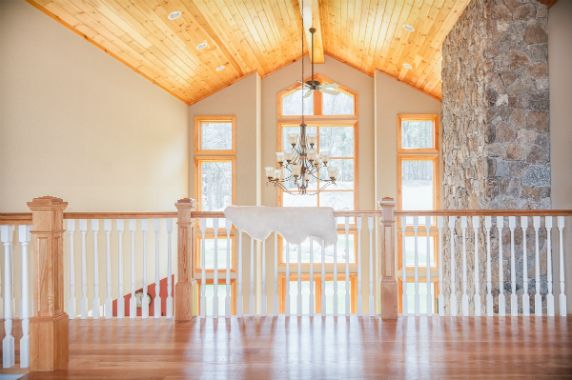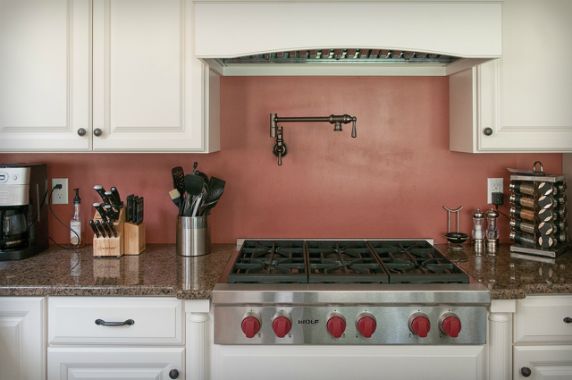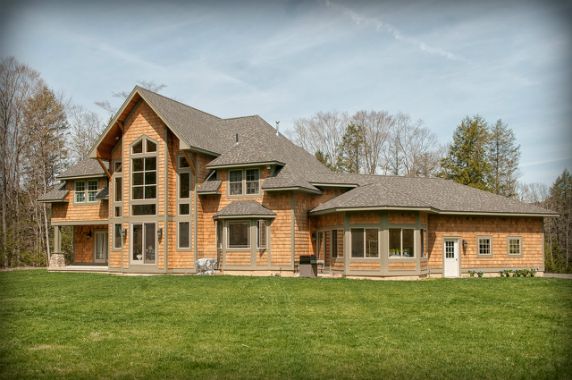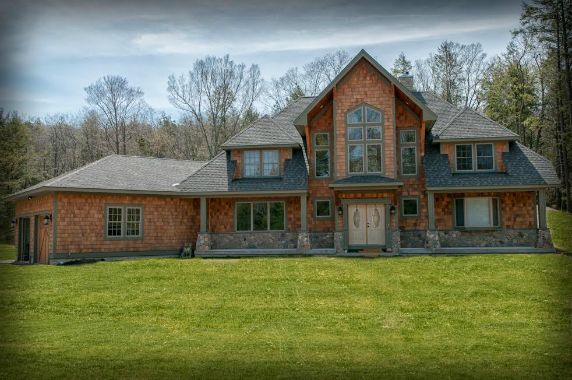New Hartford, Connecticut
This new home was constructed on 3 acres in New Hartford, CT. The owners wanted a home that centered around a great room with the use of natural stone and wood for a warm feeling and many windows to access their beautiful views. The Great Room intersects the building and visually connects the front entrance to the rear yard with tall windows and a cathedral ceiling covered in warm wood and marked by a two story stone fireplace. The Kitchen and dining room open up to the great room creating an open floor plan, but the change in ceiling heights allow for the rooms to have their own sense of space. The Master Bedroom Suite flanks one side of the common spaces while the garage, mudroom and sun room flank the opposite side. Two bedroom suites each with a bath flank either side of the cathedral space on the second level connected by an over-sized balcony. The balcony offers a sitting area with a great view of the sunset over the trees.

