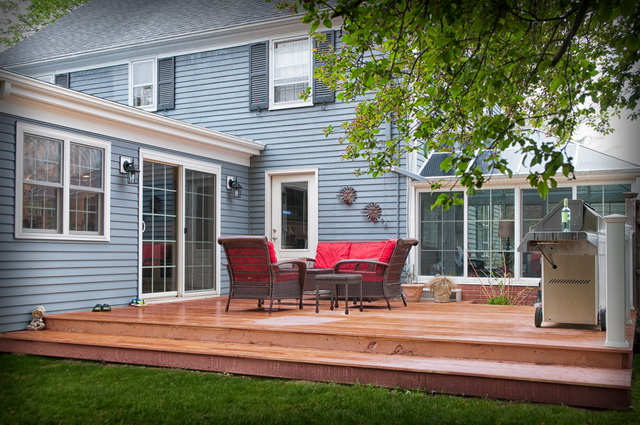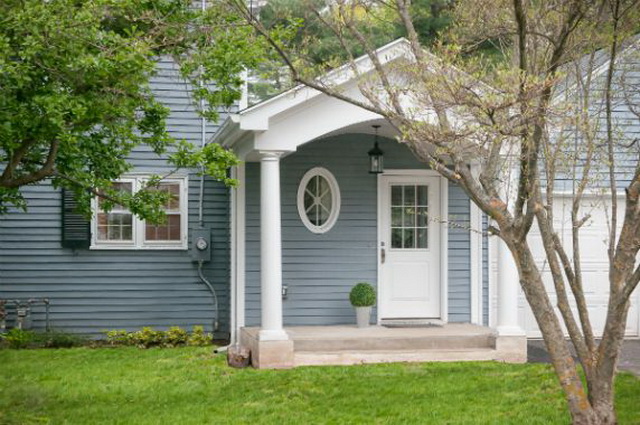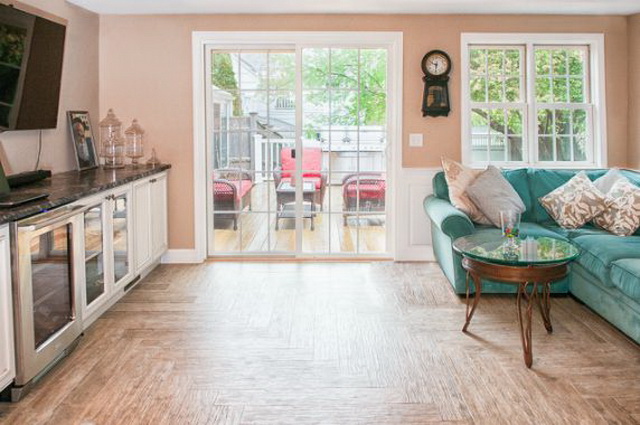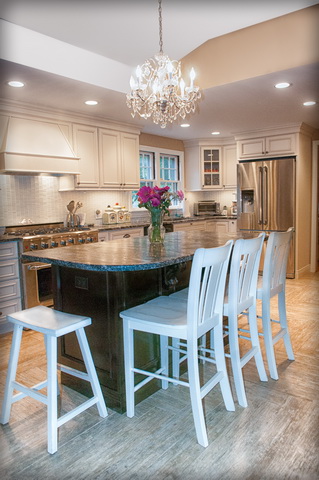West Hartford Kitchen, Den & Deck Remodel
In this remodel, we enclosed the space between the garage and the house to create a Den with lots of light connecting the newly renovated kitchen to an outdoor deck.




Drop Us a Line
Don’t be shy. Let us know if you have any questions!
